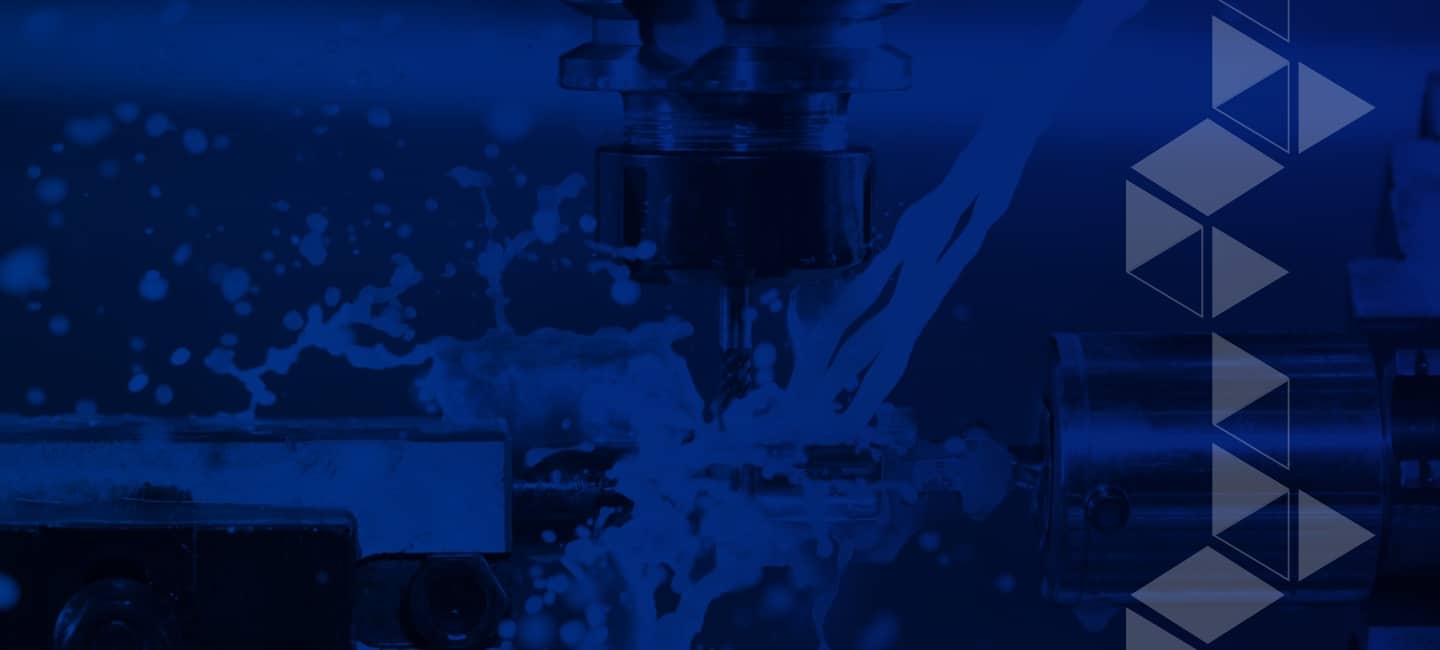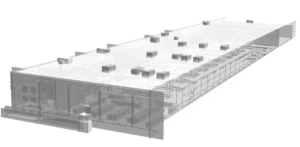
Building Schematic Design Services
Plan Smarter. Build Better. Start Your Schematic Design Today.
Built for Lean Operations
Campbell Corporation provides expert building schematic design consulting to help manufacturers create efficient, safe, and flexible facilities. Through smart facility layout planning and process mapping, our team aligns your space with operational goals to maximize productivity, protect workers, and reduce waste.
Our consultants specialize in developing custom schematic design solutions that meet the specific needs of your operation. From initial assessments to final layouts, we partner with you to create a facility layout plan that streamlines operations and enhances productivity. Our process factors in every detail—material handling, workflow, safety, and long-term flexibility—so your facility supports future growth.
A schematic building designis the design phase, where all critical aspects of your facility are considered. It also commonly consists of the following:
- Equipment Layout
- Mechanical Systems Performance
- Process Environmental Specifications
- Equipment Foundations
- Material Handling Equipment
- Material Flow Optimization
- Work in Process (WIP) Visual Controls
- Pedestrian Flow and Safety
- Space Allocation and Mechanical Planning
- Site Plan and Layout
- Corporate Guidelines and Standards

Why Partner with Campbell Corporation?
A well-designed facility delivers more than efficiency — it creates a competitive advantage. Campbell Corporation’s proven schematic design methodology reduces downtime, optimizes workflows, and improves manufacturing throughput. We bring decades of experience developing tailored facility designs that support evolving manufacturing needs and industry regulations
A Facility That Grows With You:
Your schematic design should reflect both today’s needs and tomorrow’s possibilities. Our team works closely with you to understand your product demands, workforce requirements, and long-term business goals. The result: a facility that’s not only functional but adaptable to support future expansion and market shifts.
Get Started with Expert Facility Layout Consulting
Ready to advance your manufacturing operations? Campbell Corporation is your partner in lean manufacturing consulting and facility schematic design. Contact us today to learn how we can help transform your facility with expert design services tailored to your production goals.
OTHER SERVICES

Facility Design and Layout Solutions
Create tailored facility layouts that align with your manufacturing processes and maximize efficiency. From schematic concepts to detailed specifications, Campbell Corporation helps you design smarter, safer production environments built for growth.

UNLOCK A SMARTER FACILITY LAYOUT WITH OUR SCHEMATIC DESIGN EXPERTS.
Partner with Campbell Corporation to streamline operations, improve safety, and future-proof your manufacturing space. Ready to get started?